A step-by-step guide to how it works
Let’s begin to achieve your dream space
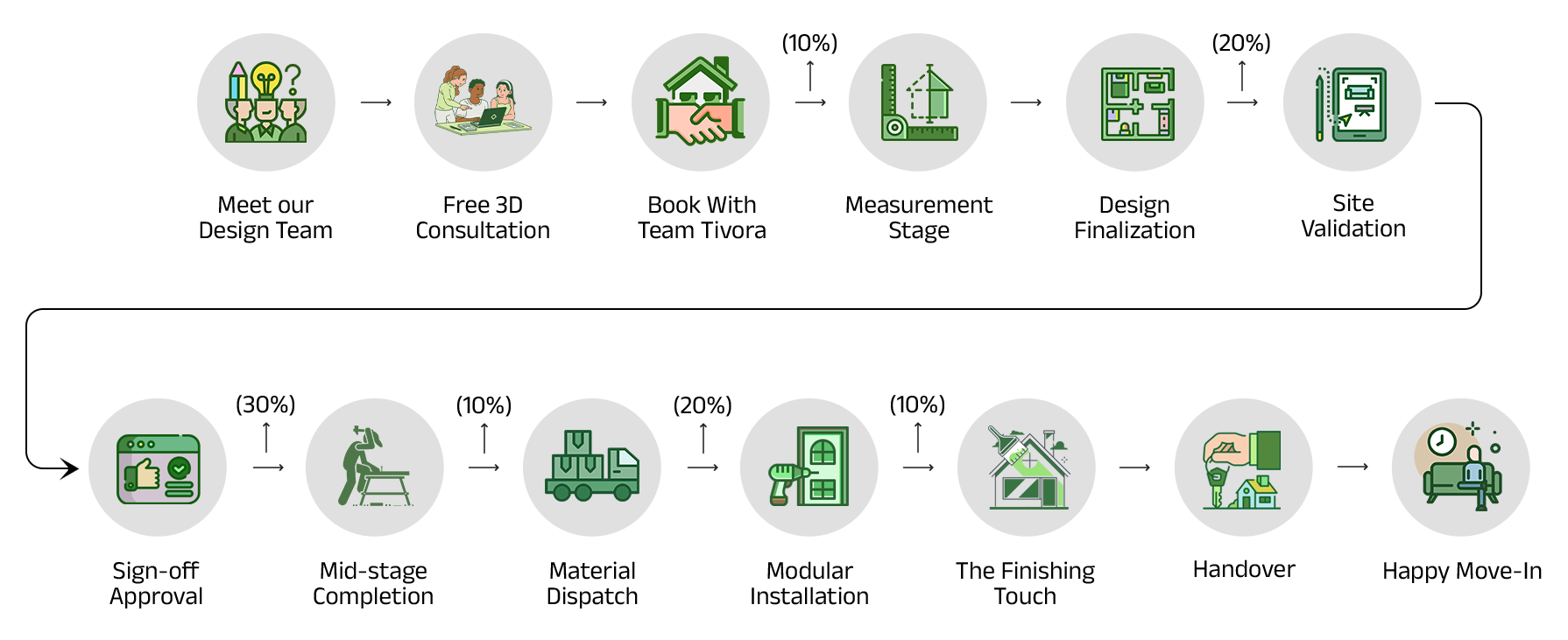

Free 3D Consultation
Meet our Design Team
Connect with our expert design partner, share your floor plan and requirement, and visit our office for a personalized 3D presentation created just for you and receive bespoke design ideas and a project estimate.

Book With Team Tivora
When you’re delighted with our design plan, a booking deposit (10% of the total quote or ₹25,000, whichever is higher) secures your project in our schedule.
- 10% “Dreams officially begin.”
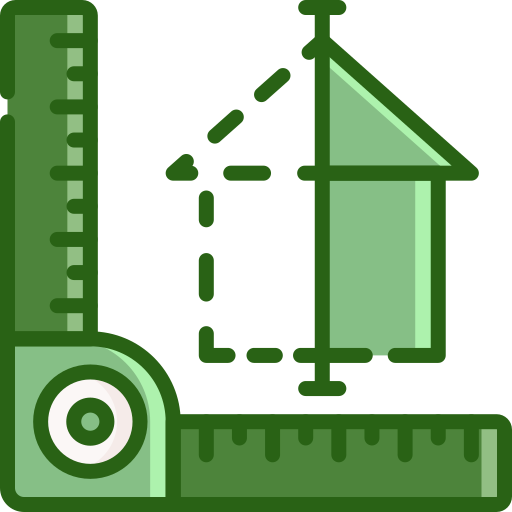
Design Finalization
- Measurement Stage
Our measurement team conducts a detailed site survey, capturing every dimension in millimeters — from walls, beams, and columns to windows, ceiling heights, and service points. This data is converted into a precise 2D AutoCAD drawing, forming the technical foundation for all design options ahead.
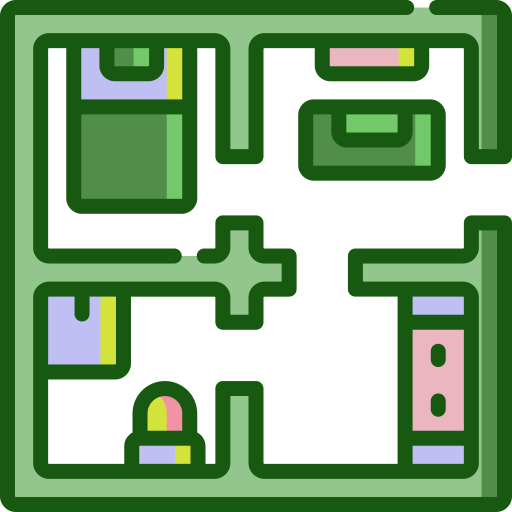
- Design Meetings
Our design team, in collaboration with the client, develops multiple layout and design options through detailed space planning and functional zoning. The client can view live color and finish changes on screen, helping one evaluate alternatives with clarity. After iterative reviews, the final design is locked for execution.
- 20% “Your vision , finalized.”
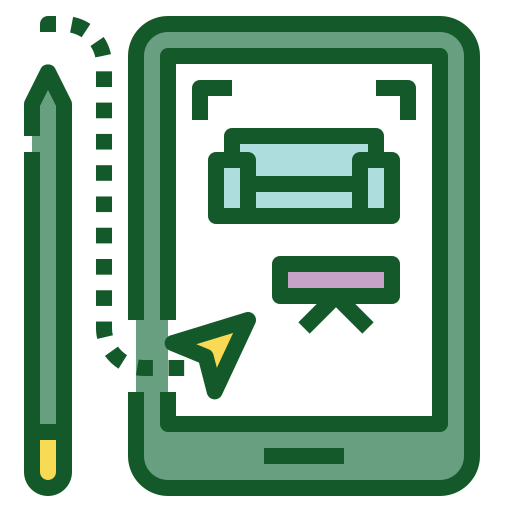
Design to Execution
Site Validation
All stakeholders – the client, designer, and on-site vendors- jointly review the site against the finalized design. This stage ensures alignment, resolves practical considerations, and marks the last opportunity for any client or vendor-driven changes. This step minimizes errors during execution.

- Sign-off Approval
Post site validation, the design team prepares a revised quotation along with updated 2D drawings, 3D views, and renders for clear visualization. All material selections, specifications, and terms are consolidated into a comprehensive sign-off docket, which once approved by the client, formally closes the design stage and authorizes the project to move into production and the order is placed.
- 30% “Validated, no surprises.”
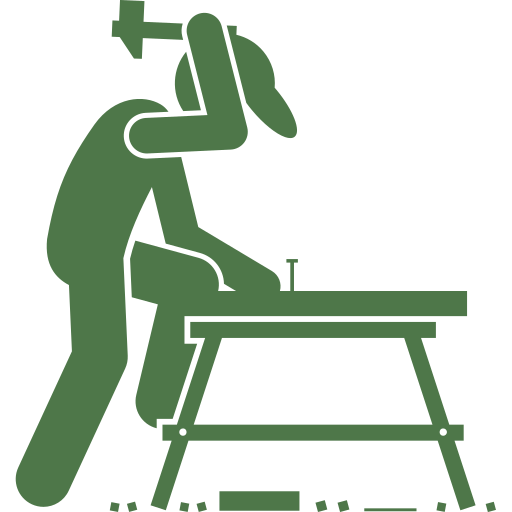
Mid-stage Completion
While modular production is already on at the factory, the Project Manager ensures that major on-site work like civil work such as tile, wall, and platform demolition/installation; core services such as electrical wiring, plumbing provisions, and false ceiling works; and custom carpentry work such as safety door, customized furniture, wall decor treatments; are initiated parallely, ensuring the site is structurally and functionally ready for the next phase of modular installation.
- 10% “Execution in motion.”

Material Dispatch
We inform you when your materials are ready to be sent to your home. At this stage, the custom carpentry work, civil work and onsite services are almost completed. The modular furniture is 100% produced at the factory, yet to be installed. 20% payment is required before dispatch. Once you make the balance payment, we’ll head to the last leg of your project- Installation and Finishing.
- 20% “Ready to reach you.”
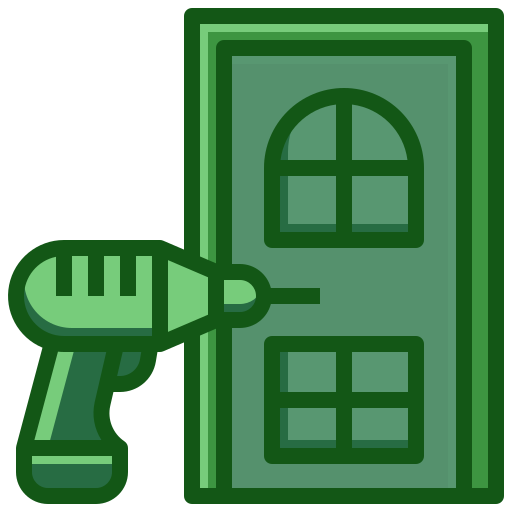
Modular Installation
Once the modulars and any catalog furniture arrive on-site, our team installs each element precisely as per the approved designs and measurements. This stage ensures every detail is fitted seamlessly, preparing your home for the final finishing touches.
- 10% “Your space, assembled.”

Post-Installation Finishing
The Finishing Touch
After modulars and furniture are installed, we carry out the final finishing works – including polishing, painting, fittings, and lighting. This stage completes the transformation, leaving your home fully ready for move-in.

- Handover
We walk you through your completed site, ticking off the final checklist together and noting any snags, if present. From this day, the 20-day snag clearance period officially begins.

- Move-In
Step into Your Dream! Your vision has become a reality. It’s time to enjoy your stunning new space and make it your own.
- Thank you for trusting us with your dream abode!!!
Get to Know Your Order Type
Order type | Overview of work involved | Execution milestone(Make 100% payment) | Handover |
|---|---|---|---|
| Order type 1 | Civil & MEP (Mechanical, Electrical & Plumbing) | MEP base work & POP (Plaster Of Paris) completion | MEP fixtures & fittings, final painting & handover |
| Order type 2 | Custom furniture (workshop) | Carcass quality check completion | Installation and handover |
| Order type 3 | Custom furniture (on-site) | Wood framework completion | Installation and handover |
| Order type 4 | Catalogue products | NA | Make 100% payment for door delivery & installation |
Get to Know Your Team

The Design Partner
The design partner takes time to really understand your needs, your habits, your vibe, and how you live, and design a space that fits your life perfectly.

The Design Manager
The design manager is your go-to-person answering all your questions, helping you with your design finalization, material selection, and making sure it all comes together smoothly.

The Project Manager
The project manager is your on-site expert keeping things moving, solving hiccups, and making sure the finish line is always in sight.
Take the first step
Let our experts help you
FAQs About Home Interior Design
I just got possession of my new home. When should I start interior work?
As soon as you have the keys, we can begin! Starting early helps us plan better and avoid last-minute rushes.
Do I need to move in before interior work begins?
Nope! In fact, it’s smoother if the site is free while we work our magic.
Can Tivora Designs help me design from scratch, or do I need to come with ideas?
You don’t need to come with a plan—just share your vibe and vision. We spend time understanding you—your routine, likes, dislikes—and tailor everything accordingly ensuring the design matches your lifestyle and taste.
What if I want to design just a few rooms right now, not the whole house?
Absolutely! We’re happy to work room by room, at your pace. Whether it’s your kitchen, living room, or just the kids’ room—you can start small and design at your own pace. Our designers are here to guide you every step of the way.
Why is the payment split into different stages?
Designing a home is a big commitment—emotionally and financially. That’s why we break down the payment into clear milestones tied to key stages of your project. From design confirmation to order placement and on-site execution, each milestone ensures you’re only paying as work progresses. It keeps things smooth, transparent, easy to track, and manageable for you at every step of the journey.
Is it safe for me to pay you online?
Totally! Your payments are 100% secure. We use trusted payment gateways and send you a verified and secure payment link for every order. Prefer offline? You can also pay via cash, cheque, or bank transfer—whatever works best for you.
Something’s come up—can I cancel my project and get a refund?
We totally get that plans can change. While cancellations aren’t part of our standard process once a project is booked, we’re always open to understanding special circumstances. In rare cases, we review requests individually. You can find all the details in our cancellation policy.
